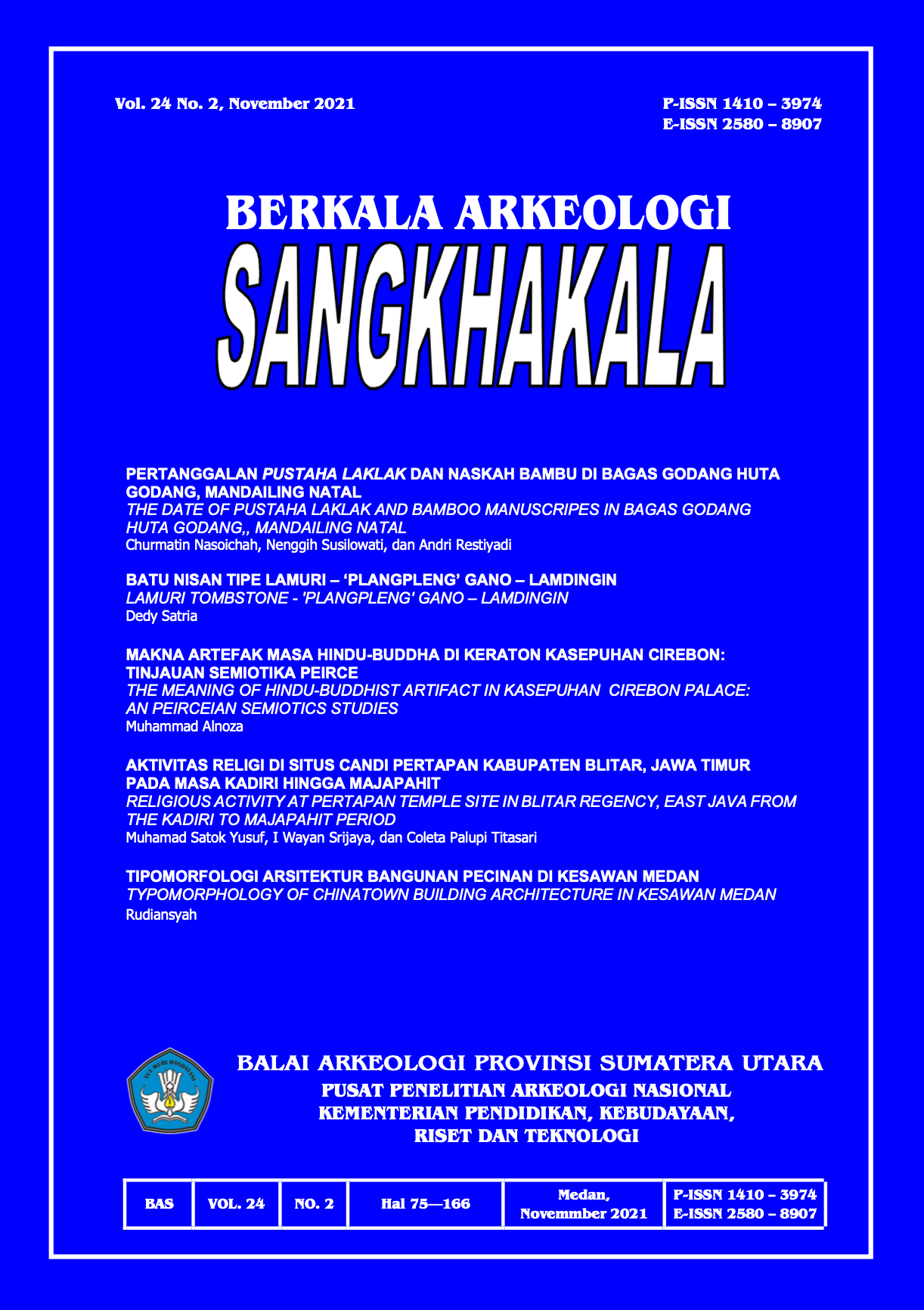TIPOMORFOLOGI ARSITEKTUR BANGUNAN PECINAN DI KESAWAN MEDAN
Main Article Content
Abstract
Most of the buildings in Kesawan-Medan still maintain the Dutch-Chinese architecture of the transitional period or the Transitional architecture, although the awareness to preserve this historical heritage is still low. Furthermore, there is no regulation limiting changes that may be made, yet it has not been designated as a Cultural Conservation Building. This situation raises fears of losing track of the original building. This paper intends to explain the typomorphological characteristics of the Chinatown building architecture in Kesawan-Medan. The method used is desk research on research reports, various sources of books, and journals. The theory used is the theory of area morphology and building typology from Andre Loeckx and Markus Zahnd. The general condition of the building has not lost its original form. Renovations were carried out within the limits of repainting, repairing damaged elements, and changing functions. Typomorphology is evident from the materials used and their layout. Building materials used are from the surrounding environment, such as bricks, tile roofs, and windows. The layout of the building is in the residential emplacement area of the city center, with a flat topography in the tropical wet climate of Indonesia.
Permukiman kesawan Medan sebagian besar masih mempertahankan arsitektur bangunan Belanda-China periode peralihan atau arsitektur Transisi, walaupun kesadaran pelestarian peninggalan bernilai sejarah masih minim. Belum ada peraturan batasan perubahan yang boleh dilakukan dan belum ditetapkan sebagai Bangunan Cagar Budaya. Keadaan ini menimbulkan kekhawatiran akan kehilangan jejak bangunan aslinya. Tulisan ini bermaksud untuk menjelaskan karakteristik tipomorfologi arsitektur bangunan pecinan di kesawan Medan. Metode yang digunakan adalah desk research terhadap laporan hasil penelitian, berbagai sumber buku dan jurnal. Menggunakan teori morfologi kawasan dan tipologi bangunan dari Andre Loeckx dan Markus Zahnd. Kondisi bangunan secara umum belum kehilangan bentuk aslinya. Renovasi dilakukan dalam batas pengecatan ulang, perbaikan elemen yang rusak, dan perubahan fungsi. Tipomorfologi khasnya tampak dari bahan yang digunakan dan tata letaknya. Bahan bangunan dari lingkungan sekitar, seperti bata, keramik atap genting dan jendela. Tata letak bangunan berada di kawasan emplasemen permukiman pusat kota, dengan topografi lahan datar dalam lingkungan iklim tropis basah Indonesia.
Downloads
Article Details
References
Buiskool, Dirk A. 2009. “The Chinese Commercial Elite of Medan, 1890-1942: The Penang Connection.” Journal of the Malaysian Branch of the Royal Asiatic Society 82 (2): 113–29.
Handinoto. 2009. “Daendels Dan Perkembangan Arsitektur Di Hindia Belanda Abad 19.” DIMENSI (Journal of Architecture and Built Environment) 36 (1): 43.
Handinoto, and Samuel Hartono. 2009. “Arsitektur Transisi Di Nusantara Dari Akhir Abad 20 (Studi Kasus Komplek Bangunan Militer Di Jawa Pada Peralihan Abad 19 Ke 20).” DIMENSI (Journal of Architecture and Built Environment) 34 (2): 81–92.
Lobeck, Armin Kohl. 1939. Geomorphology, an Introduction to the Study of Landscapes. Vol. 551.4 L797. McGraw-Hill Book Company, inc.
Loeckx, André. 2004. Urban Trialogues: Visions, Projects, Co-Productions. Edited by André Loeckx. Vol. 21. Un-Habitat.
Moughtin, Cliff, Taner Oc, and Steven Tiesdell. 1999. Urban Design: Ornament and Decoration. Routledge.
Pane, Iman, and Hajar Suwantoro. 2019. “The Study of Indisch Architecture Development as an Effort in Preserving the Heritage of Colonial History in Medan.” Budapest International Research and Critics Institute (BIRCI-Journal), 207–14.
Rudiansyah. 2016. Tipologi Dan Makna Simbolis Rumah Tjong A Fie. Yogyakarta: Estilisium.
Saussure, Ferdinand. 1996. Saussure. Jakarta: Pusat Pembinaan dan Pengembangan Bahasa, Departemen Pendidikan dan Kebudayaan .
Sinar, Tengku Lukman. 1976. “The Impact of Dutch Colonialism on the Malay Coastal States on the East Coast of Sumatra during the Nineteenth Century.” Dutch-Indonesian Historical Conference 19: 180.
Sulistijowati, M. 1991. “Tipologi Arsitektur Pada Rumah Kolonial Surabaya (Dengan Kasus Perumahan Plampitan Dan Sekitarnya).” Surabaya.
Zahnd, Markus. 1999. Strategi Arsitektur Dan Perancangan Sistem Kota Secara Terpadu, Teori Perancangan Kota Dan Penerapannya. Vol. 2. Yogyakarta: Kanisius.


